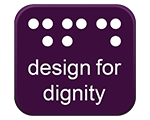Design For Dignity
Retail Guidelines




At the Commonwealth Bank, as we plan the next generation retail branches, we started with a strong commitment to access, inclusion and dignified design.
The role of the Commonwealth Bank's retail network is changing, and the focus of our branches is to excel at satisfying customer needs in more ways via personal relationships and world-class technology. Branch design is changing to support quality interactions with a move away from the traditional ‘counter and screen’ service to a more open and collaborative design.
This change has created opportunities for customers and team members with disabilities to interact and work in a branch that was created using dignified design principles.
“We are incredibly committed to ensuring we design retail branches that respond to the changing needs of the community. Utilising design thinking methodology to identify the diverse range of requirements within our portfolio, while ensuring our focus on inclusion remains the guiding principle.”
Teri Esra — Head of Property Design and Delivery
The next generation branch design has four clear accessibility objectives:
The design process was split into five stages:
A detailed review of our current branch design was undertaken to clearly understand opportunities for improvement and enhancement. These findings, together with an in-depth understanding of the way in which customers now use a branch, formed the backbone of the brief.
Based on stage 1's findings and recommendations, the layout plan and design concept were developed to consider how each element in the branch would be used by people with different disabilities.
This involved constructing a mock-up of critical branch elements and signage in the Commonwealth Bank's testing Hub to understand the space and potential accessibility implications.
Frontline team members were involved in the design process as they have the most direct experience of customer needs and issues. Staff and customers were regularly engaged to walk through and review each element of the prototype branch.
In addition to the Bank's stakeholders, the prototype will be assessed by customers and staff with Vision, Hearing, Cognitive, Communication, Mobility, Physical and Dexterity disabilities.
Feedback from Stage 3 will be incorporated into the detailed design and a full branch prototype will be constructed for review.
All plans and elevations will include visuals on how people with physical disabilities interact with the site. These include door clearances, wheelchair turning spaces and people using wheelchairs in all elevations.
Lighting reflection angles on signage will also be considered from standing and seated positions in the design documentation and iteratively tested in the prototype branch.
A test period will be conducted after the prototype is delivered to review the success of the branch against goals set out in the design brief. The recommendations to come out of this review process will be used to adjust the design and provide a better customer experience and work environment for everyone using the space.
The final prototype design will be used as the basis to create the standard roll-out documentation for the retail bank.
It is clear that the Commonwealth Bank has a very large footprint and we are already on a journey to providing better access for people and team members with disabilities within our current design.
This is an ongoing journey — this design process provides us with a strong set of recommendations to guide next generation branches. These recommendations give the design team greater insight into inclusion and dignified access.
Our goal is to be the most accessible bank in Australia. This is important to us as we want to ensure that we are delivering an inclusive space that provides the best possible experience to all Commonwealth Bank's customers and staff.